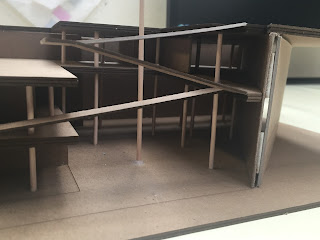So a lot has happened since my last blog, one main thing is that I got sick!! A lovely thing to happen, it was so much fun to deal with. So the Crit for this project was on Wednesday, I had the final Plaster drawing done over the weekend, and it was still heavy for the final.
For the wire drawing, I decided to do the third floor, which had the clinic and the open terrace. I used one piece of wire for the plan then another for the "paper" frame. I then used some fishing line to connect the two, so it looked like the plan was centered in the paper, like a real drawing.
The two drawings on paper that we were allowed to have to help understand the project, I decided to do two section axon drawings. I cut my building right down the middle, then split it apart, like cutting a cake in half to show all the layers, like my building was a doll house that was opened up.
The final model was at 1/8th scale, and I left one wall off so the viewers can see inside, but I taped the wall on so they could also see how it looked with the wall there as well. I laser cut the floor plates for this one as well, to help with the aligning the columns up.
For the final presentation, I also brought in the small series of study models to show each change and flip. And the original model of the original building to really show all the changes to the new version of the building.
For the wire drawing, I decided to do the third floor, which had the clinic and the open terrace. I used one piece of wire for the plan then another for the "paper" frame. I then used some fishing line to connect the two, so it looked like the plan was centered in the paper, like a real drawing.
The two drawings on paper that we were allowed to have to help understand the project, I decided to do two section axon drawings. I cut my building right down the middle, then split it apart, like cutting a cake in half to show all the layers, like my building was a doll house that was opened up.












No comments:
Post a Comment