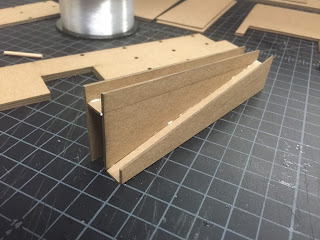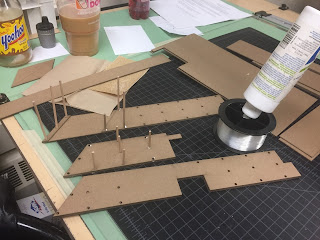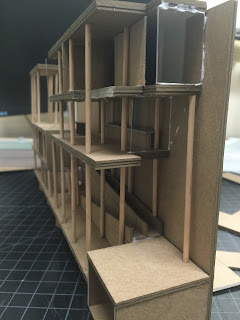What is never present is always possible. What is one thing is not the other. Yes. No. Opposites attract. Like repel each other. All of these: in complete balance. The present problem is intended to articulate the dialectical condition of things. To understand them as one rather than another. And to question: what happens if we understand them as "another" (an/other) rather than as "one"?
For the "Flip Flop House," you are to take a list of 10 descriptive statements or adjectives of the original precedent and "invert them." From this, you will use 5. They should be the most diverse in nature and most closely tied to what you think are the initial "design decisions" of the original precedent or the most important. So, for example," above ground" becomes "underground"; "transparent" becomes "opaque"; "pilotis" become "load bearing walls", "horizontal windows" become "punched out windows," the "horizontality of the project" becomes the "verticality of the project," etc.












































