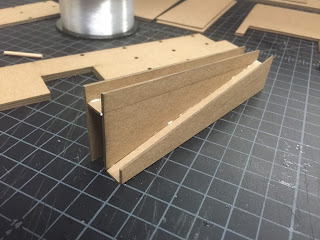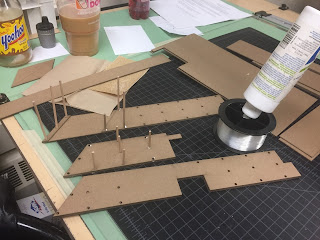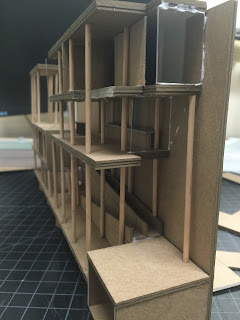2/18/2017 - Finalizing
First I just want to say sorry for not blogging on scheduled but Thursday night and Friday were quite stressful. Something personal from back home, nothing with studio work.
So sense the last time we talked, I finalized the plans and sections, fixing the stairs and adding in the few things I missed. When redesigning the fourth floor, I was able to expose all the columns by incorporating some curves that the original plans had. When laying out how the final sheets would look, I saw that it was kinda awkward to spit 8 drawing in-between 3 sheets of paper. After talking with Professor Carranza, he suggested an interior section axon-o-metric drawing, I wanted to show the main living floor, the living room, dining room and kitchen and how that floor is completely open. Now, I've never drawn one before (I'm a transfer so I never learned how) so I tired it out, took a few tries, but I think I got it right and I think it looks pretty good if I do say so myself.
Another new thing for me, this is the first project that I used the laser cutter for my model. I cut it out Friday night and what that machine did in 10 minutes would have taken me a day to do, which really helped out and made the model a lot easier to put together. Especially with the columns, instead of cutting out all the little circles, just poking them out after they were cut with the laser, so amazing!! I'll add pictures underneath of the model making. So all I have left to do for this project is to put my drawings on the fancy paper, Bristol board, and the booklets.








No comments:
Post a Comment